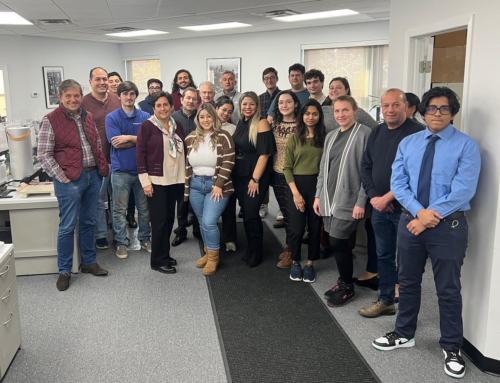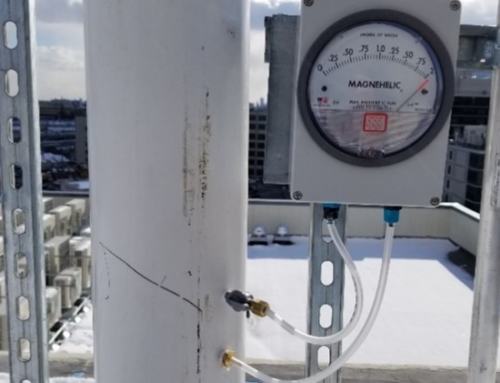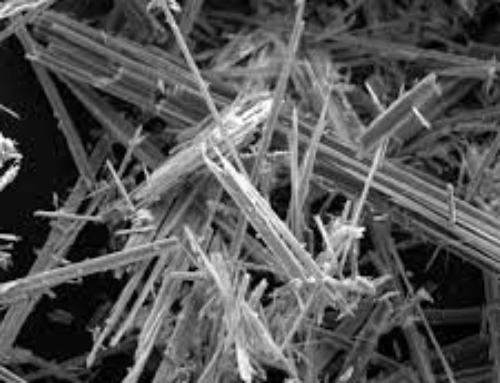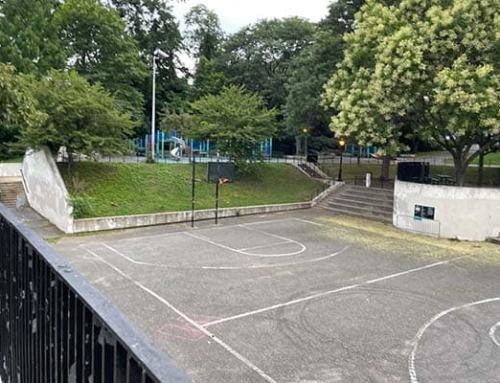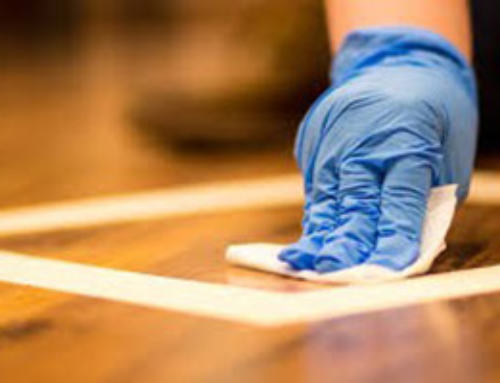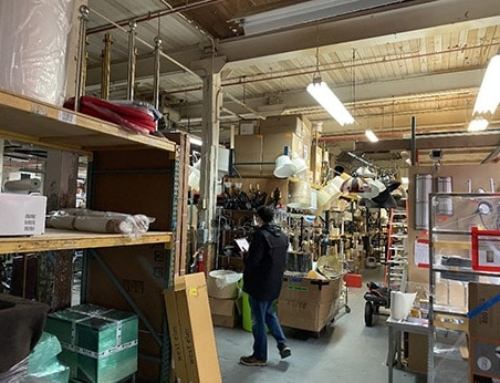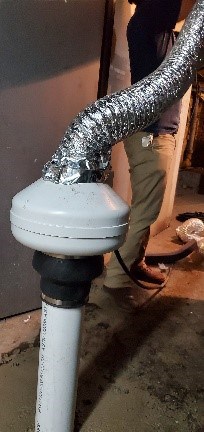 Athenica Hazmat Project Focus
Athenica Hazmat Project Focus
Athenica has been retained to design sub-slab depressurization systems (SSDSs) for two separate properties in Brooklyn. One of these parcels is currently a vacant lot that will be redeveloped for affordable housing, and the other is a 3-story mixed-use building with a commercial space on the ground level and residential units on the second and third floors. The SSDS at each property will be constructed as a precautionary measure, based on historic uses of the sites and surrounding parcels.
A SSDS is typically comprised of subsurface perforated piping connected to one or more blower fans. Operation of the blowers creates a slight vacuum beneath the building, providing a preferential pathway for soil vapor to be discharged into the atmosphere, rather than migrate into the building. For the affordable housing site, Athenica’s design includes two separate SSDS loops, to accommodate the multiple basement levels in the building. The individual loops will be manifolded into a single vertical riser pipe, for discharge above the building roof. Since the SSDS at the mixed-use property will need to be constructed within the existing building footprint, our initial task for this design was to conduct a radius-of-influence test to determine data for proper selection of the SSDS blowers, to ensure that adequate vacuum can be maintained beneath the building without developing a zone of influence that extends too far beyond the property boundaries. The test involved applying a pressure differential via electric blower at one location in the basement, and measuring sub-slab pressures at several orientations and distances from the extraction point. The design of this SSDS is currently being finalized.
Please contact Kenneth Wenz, Senior Project Manager in our HazMat division, for more information.
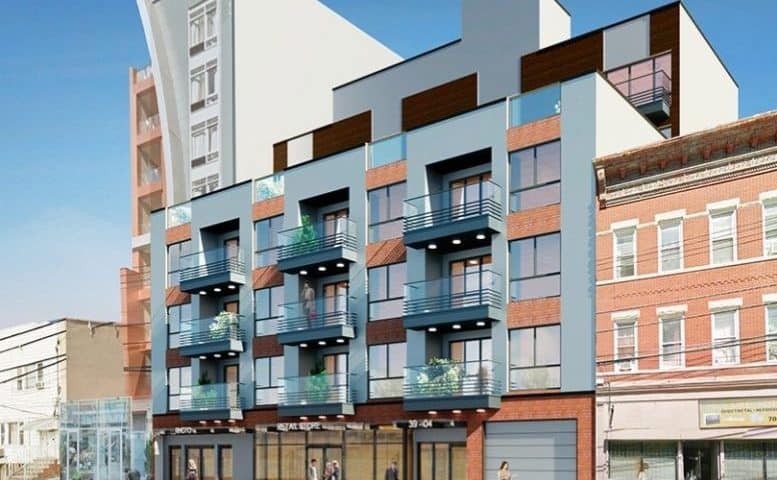
Site Remediation With Redevelopment
In 2018, Athenica was retained to provide environmental consulting services in connection with the “E” Designated site located in the Long Island City section of Queens. The site will be redeveloped with a new 6-story mixed-use residential and commercial building, which will include commercial uses on the ground floor and part of the second floor, with 20 residential apartments on the second through sixth floors. The building will also feature basement parking with 13 spaces. The site was recently featured in New York’s YIMBY newsletter with a rendering of the future site building. Athenica will continue to provide support to our client through the remediation process, which will be conducted concurrently with construction of the new site building.
As part of its oversight of remediation, Athenica will provide support of excavation and proper soil disposal, engineering and inspection services, and coordination with New York City Office of Environmental Remediation, including preparation of a final Remedial Action Report. Questions about environmental issues associated with your property or a property you are looking to acquire or redevelop? Please contact Spiro Dongaris sdongaris@athenica.com, principal of Athenica.

